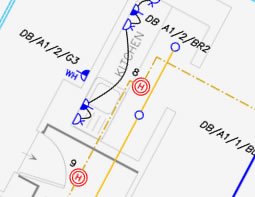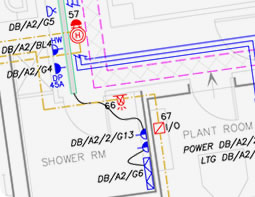CAD
Our CAD department utilises specialist market leading computer aided
design software to design and illustrate plan layouts and electrical services layouts in a
variety of formats.
The flexibility of our CAD software enables us to provide clear and detailed drawings,
combining accurate scaling where applicable and design criteria whether it is for the
engineer or end user. CAD ensures consistency in design from one project to another and
enables the services drawn to be manipulated and more importantly coordinated where
applicable with other specific services required on a project.
The electrical drawings are all designed at a preliminary stage with continuous updating
carried out whilst a project is in progress with ‘As Installed Record Drawings’
issued together with our bespoke operation & maintenance manuals upon completion
of project works.
The benefits of CAD include:
- Clear and precise presentation of information.
- The ability to show drawings at different scales and paper sizes.
- Capability to evolve a drawing from ‘Design’ through
to ‘As Installed’ status.
- Consistent Legends of Symbols.
- Professional Autocad (DWG) electronic issues, together with the equivalent in
PDF file format.
- Full Mono or Colour plots available upon request.

